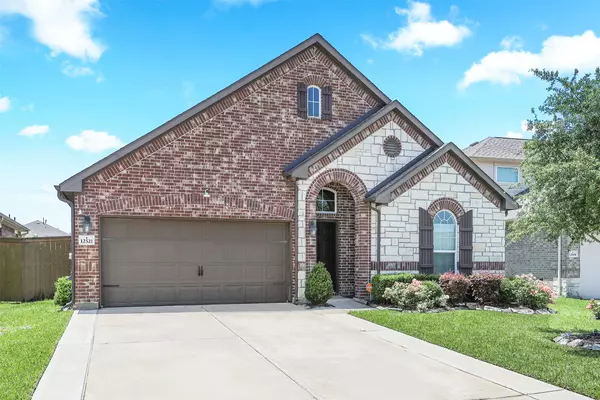For more information regarding the value of a property, please contact us for a free consultation.
12521 Beacon Cove DR Texas City, TX 77568
Want to know what your home might be worth? Contact us for a FREE valuation!

Our team is ready to help you sell your home for the highest possible price ASAP
Key Details
Sold Price $335,000
Property Type Single Family Home
Sub Type Detached
Listing Status Sold
Purchase Type For Sale
Square Footage 2,264 sqft
Price per Sqft $147
Subdivision Lago Mar Pod 7 Sec 5
MLS Listing ID 8080653
Sold Date 07/07/25
Style Traditional
Bedrooms 3
Full Baths 2
HOA Fees $13/ann
HOA Y/N Yes
Year Built 2018
Annual Tax Amount $12,176
Tax Year 2024
Lot Size 6,664 Sqft
Acres 0.153
Property Sub-Type Detached
Property Description
Welcome to this stunning Castlerock home in the master-planned community of Lago Mar. Located in a gated section, this bright and beautiful home offers an open-concept layout with a split floor plan, soaring ceilings & abundant natural light that creates a warm, inviting feel. The sleek, stylish kitchen features custom-built drawers in the lower cabinets and elegant countertops, seamlessly opening to the dining & living areas—making entertaining a breeze. The spacious primary suite offers a relaxing retreat with a walk-in closet and a luxurious ensuite bath. Step outside to a covered patio and a low-maintenance backyard with rock landscaping, colorful flower beds and no backyard neighbors—ideal for peaceful mornings. Add a golf cart and cruise over to enjoy resort-style amenities including the lagoon, two pools, a splash pad, playgrounds, two fitness centers, a soccer field, walking trails, and more. This home blends comfort, style, and resort living—schedule your showing today!
Location
State TX
County Galveston
Community Community Pool
Interior
Interior Features Breakfast Bar, Double Vanity, Entrance Foyer, Granite Counters, High Ceilings, Kitchen/Family Room Combo, Pots & Pan Drawers, Pantry, Self-closing Drawers, Soaking Tub, Separate Shower, Tub Shower, Ceiling Fan(s)
Heating Central, Gas
Cooling Central Air, Electric
Flooring Carpet, Engineered Hardwood, Tile
Fireplace No
Appliance Dishwasher, Free-Standing Range, Disposal, Gas Oven, Gas Range, Microwave, Oven, Refrigerator
Laundry Washer Hookup, Electric Dryer Hookup
Exterior
Exterior Feature Covered Patio, Deck, Fence, Sprinkler/Irrigation, Patio, Private Yard
Parking Features Additional Parking, Attached, Driveway, Garage
Garage Spaces 2.0
Fence Back Yard
Pool Association
Community Features Community Pool
Amenities Available Clubhouse, Fitness Center, Meeting/Banquet/Party Room, Party Room, Picnic Area, Playground, Pool, Security, Trail(s), Gated, Guard
Water Access Desc Public
Roof Type Composition
Accessibility Accessible Doors
Porch Covered, Deck, Patio
Private Pool No
Building
Lot Description Subdivision, Pond on Lot
Story 1
Entry Level One
Foundation Slab
Builder Name Castlerock
Sewer Public Sewer
Water Public
Architectural Style Traditional
Level or Stories One
New Construction No
Schools
Elementary Schools Lobit Elementary School
Middle Schools Lobit Middle School
High Schools Dickinson High School
School District 17 - Dickinson
Others
HOA Name PMG Houston
HOA Fee Include Clubhouse,Recreation Facilities
Tax ID 4476-0502-0004-000
Acceptable Financing Cash, Conventional, FHA, VA Loan
Listing Terms Cash, Conventional, FHA, VA Loan
Read Less

Bought with Rose Above Realty



