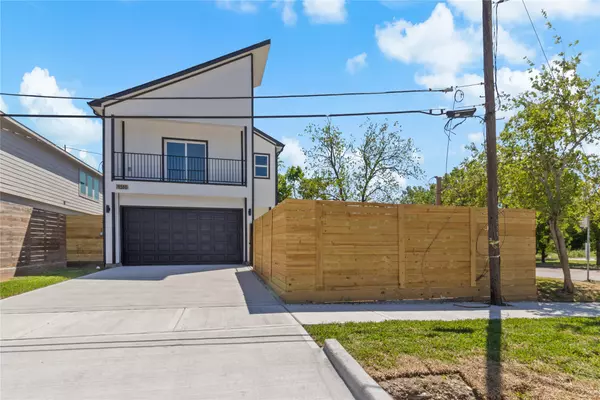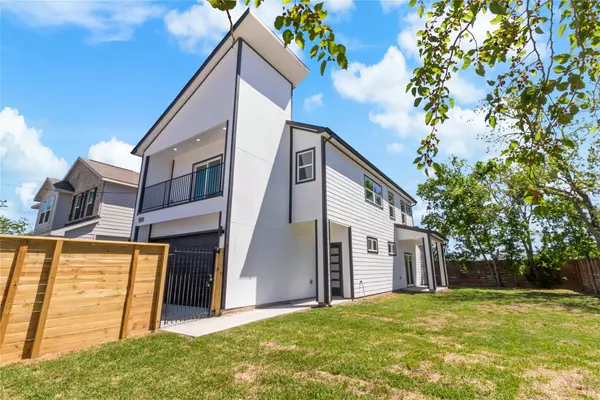For more information regarding the value of a property, please contact us for a free consultation.
4102 Kewanee ST Houston, TX 77051
Want to know what your home might be worth? Contact us for a FREE valuation!

Our team is ready to help you sell your home for the highest possible price ASAP
Key Details
Sold Price $319,999
Property Type Single Family Home
Sub Type Detached
Listing Status Sold
Purchase Type For Sale
Square Footage 2,724 sqft
Price per Sqft $117
Subdivision Sunnyside Courts
MLS Listing ID 12863749
Sold Date 11/10/25
Style Contemporary/Modern
Bedrooms 3
Full Baths 2
Half Baths 1
Construction Status New Construction
HOA Y/N No
Year Built 2025
Annual Tax Amount $4,118
Tax Year 2024
Lot Size 5,998 Sqft
Acres 0.1377
Property Sub-Type Detached
Property Description
Brand-new single-family home in Houston's Inner Loop featuring 3 spacious bedrooms and 2.5 modern bathrooms. This thoughtfully designed home offers an open-concept layout filled with natural light, perfect for everyday living and entertaining. The gourmet kitchen showcases quartz countertops, stainless steel appliances, and custom cabinetry. Each bedroom includes a private en-suite bath, and the primary suite features a spa-like bathroom with a large walk-in closet. Enjoy energy-efficient construction, stylish finishes, and low-maintenance living. The home also offers ample storage space and a private backyard with a large corner lot, plus side and back yards — perfect for outdoor enjoyment. Located just minutes from Houston's top dining, shopping, and entertainment options. Schedule your private tour today — your new home is ready and waiting!
Location
State TX
County Harris
Area Medical Center South
Interior
Interior Features High Ceilings, Kitchen Island, Kitchen/Family Room Combo, Ceiling Fan(s)
Heating Central, Gas
Cooling Central Air, Electric
Flooring Engineered Hardwood, Tile
Fireplace No
Appliance Dishwasher, Disposal, Gas Oven, Gas Range, Microwave
Laundry Electric Dryer Hookup, Gas Dryer Hookup
Exterior
Exterior Feature Fully Fenced, Fence, Private Yard
Parking Features Attached, Garage
Garage Spaces 2.0
Fence Back Yard
Water Access Desc Public
Roof Type Composition
Private Pool No
Building
Lot Description Corner Lot, Side Yard
Story 2
Entry Level Two
Foundation Slab
Builder Name Triple Z Homes LLC
Water Public
Architectural Style Contemporary/Modern
Level or Stories Two
New Construction Yes
Construction Status New Construction
Schools
Elementary Schools Bastian Elementary School
Middle Schools Attucks Middle School
High Schools Worthing High School
School District 27 - Houston
Others
Tax ID 064-168-035-0001
Read Less

Bought with Strongtower Realty Group
GET MORE INFORMATION




