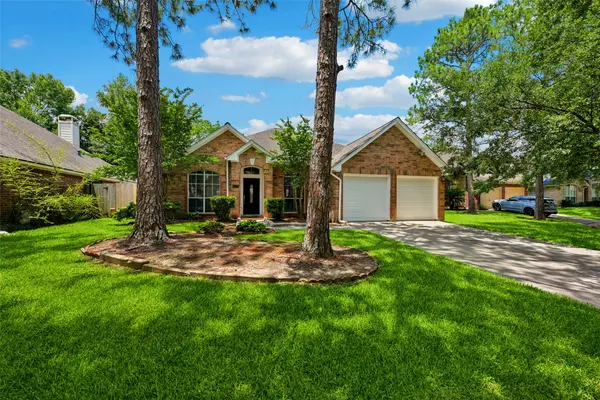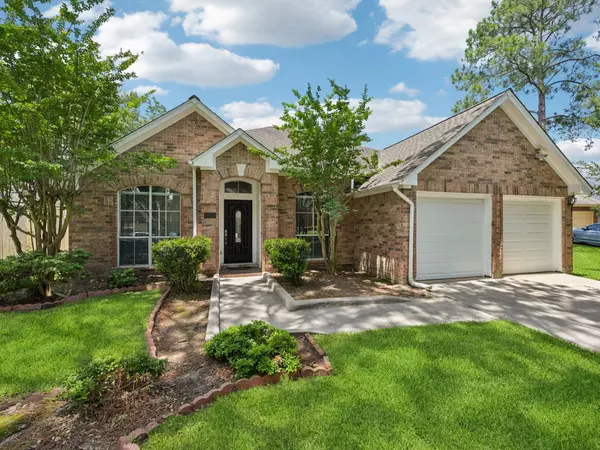For more information regarding the value of a property, please contact us for a free consultation.
14010 Boulder Falls CT Houston, TX 77062
Want to know what your home might be worth? Contact us for a FREE valuation!

Our team is ready to help you sell your home for the highest possible price ASAP
Key Details
Sold Price $350,000
Property Type Single Family Home
Sub Type Detached
Listing Status Sold
Purchase Type For Sale
Square Footage 2,223 sqft
Price per Sqft $157
Subdivision Bay Pointe
MLS Listing ID 21252273
Sold Date 11/12/25
Style Traditional
Bedrooms 4
Full Baths 2
HOA Fees $5/ann
HOA Y/N Yes
Year Built 1993
Annual Tax Amount $7,627
Tax Year 2024
Lot Size 7,183 Sqft
Acres 0.1649
Property Sub-Type Detached
Property Description
Welcome to your new home in the picturesque Bay Pointe! This stunning home boasts extraordinary curb appeal. Inside finds luxury vinyl and tile flooring throughout, creating an elegant flow for easy living and entertaining. The stacked Formals provide an great space for gatherings, while the island Kitchen is a chef's delight. Bathed in natural light from a terrific skylight, it offers abundant cabinetry & counter space, and stainless appliances. Cozy up in the family room next to the fireplace, ideal for chilly evenings. Retreat to your private Primary Bedroom, featuring another fireplace, where relaxation awaits. The spa-like Primary Bathroom is a true sanctuary, complete with quartz counters, a soaking tub, and a spacious frameless shower. With generous secondary bedrooms and a roomy backyard featuring a covered patio, you'll have plenty of space for fun or quiet moments. Nestled on a tranquil cul-de-sac street, this home embodies convenience and style. Never flooded.
Location
State TX
County Harris
Community Community Pool, Master Planned Community, Curbs
Area Clear Lake Area
Interior
Interior Features Breakfast Bar, Double Vanity, Kitchen Island, Kitchen/Family Room Combo, Soaking Tub, Separate Shower, Tub Shower, Ceiling Fan(s), Programmable Thermostat
Heating Central, Gas
Cooling Central Air, Electric
Flooring Plank, Tile, Vinyl
Fireplaces Number 2
Fireplaces Type Gas
Fireplace Yes
Appliance Dishwasher, Electric Cooktop, Electric Oven, Disposal, Microwave, ENERGY STAR Qualified Appliances
Laundry Washer Hookup, Electric Dryer Hookup
Exterior
Exterior Feature Covered Patio, Deck, Fence, Patio, Private Yard
Parking Features Attached, Driveway, Garage, Garage Door Opener
Garage Spaces 2.0
Fence Back Yard
Pool Association
Community Features Community Pool, Master Planned Community, Curbs
Amenities Available Playground, Pool, Tennis Court(s)
Water Access Desc Public
Roof Type Composition
Porch Covered, Deck, Patio
Private Pool No
Building
Lot Description Subdivision
Faces Northeast
Story 1
Entry Level One
Foundation Slab
Builder Name David Weekley
Sewer Public Sewer
Water Public
Architectural Style Traditional
Level or Stories One
New Construction No
Schools
Elementary Schools North Pointe Elementary School
Middle Schools Clearlake Intermediate School
High Schools Clear Brook High School
School District 9 - Clear Creek
Others
HOA Name CIA Services
HOA Fee Include Recreation Facilities
Tax ID 117-516-002-0015
Ownership Full Ownership
Security Features Smoke Detector(s)
Acceptable Financing Cash, Conventional, FHA, VA Loan
Listing Terms Cash, Conventional, FHA, VA Loan
Read Less

Bought with JLA Realty
GET MORE INFORMATION




