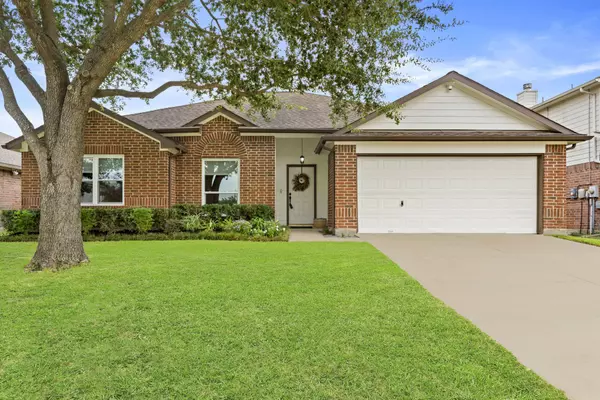For more information regarding the value of a property, please contact us for a free consultation.
6606 Wide Creek DR Katy, TX 77449
Want to know what your home might be worth? Contact us for a FREE valuation!

Our team is ready to help you sell your home for the highest possible price ASAP
Key Details
Sold Price $272,000
Property Type Single Family Home
Sub Type Detached
Listing Status Sold
Purchase Type For Sale
Square Footage 1,856 sqft
Price per Sqft $146
Subdivision Estates/Highland Crk
MLS Listing ID 26378805
Sold Date 11/12/25
Style Traditional
Bedrooms 3
Full Baths 2
HOA Fees $4/ann
HOA Y/N Yes
Year Built 2002
Annual Tax Amount $6,098
Tax Year 2024
Lot Size 6,298 Sqft
Acres 0.1446
Property Sub-Type Detached
Property Description
Charming home featuring 3 bedrooms, a dedicated study, Formal Dining and 2 full bathrooms. The spacious open-concept floor plan includes a Large Family room, modern kitchen with stainless steel appliances, laminate wood flooring throughout, high ceilings, crown molding and more. Spacious primary suite w/ensuite bath and walk-in closet. All of the windows have been recently replaced, custom stone fireplace, sprinkler system. All of the appliances remain with the home. Excellent curb appeal. Large backyard ideal for outdoor gatherings. Conveniently located near schools, shopping, and major A must-see!
Location
State TX
County Harris
Community Community Pool
Area Bear Creek South
Interior
Interior Features Crown Molding, Entrance Foyer, High Ceilings, Kitchen/Family Room Combo, Soaking Tub, Separate Shower, Tub Shower, Walk-In Pantry, Window Treatments, Ceiling Fan(s)
Heating Central, Gas
Cooling Central Air, Electric, Attic Fan
Flooring Engineered Hardwood, Tile
Fireplaces Number 1
Fireplaces Type Gas Log
Fireplace Yes
Appliance Dishwasher, Electric Oven, Free-Standing Range, Disposal, Gas Range, Microwave, Dryer, Refrigerator, Washer
Laundry Washer Hookup, Electric Dryer Hookup, Gas Dryer Hookup
Exterior
Exterior Feature Fully Fenced, Fence, Sprinkler/Irrigation, Private Yard
Parking Features Attached, Garage
Garage Spaces 2.0
Fence Back Yard
Community Features Community Pool
Amenities Available Clubhouse
Water Access Desc Public
Roof Type Composition
Private Pool No
Building
Lot Description Subdivision
Story 1
Entry Level One
Foundation Slab
Sewer Public Sewer
Water Public
Architectural Style Traditional
Level or Stories One
New Construction No
Schools
Elementary Schools Duryea Elementary School
Middle Schools Hopper Middle School
High Schools Cypress Springs High School
School District 13 - Cypress-Fairbanks
Others
HOA Name Estates of Highland Creek
HOA Fee Include Maintenance Grounds,Recreation Facilities
Tax ID 122-202-002-0011
Ownership Full Ownership
Security Features Security System Owned,Smoke Detector(s)
Acceptable Financing Cash, Conventional, FHA
Listing Terms Cash, Conventional, FHA
Read Less

Bought with eXp Realty LLC
GET MORE INFORMATION




