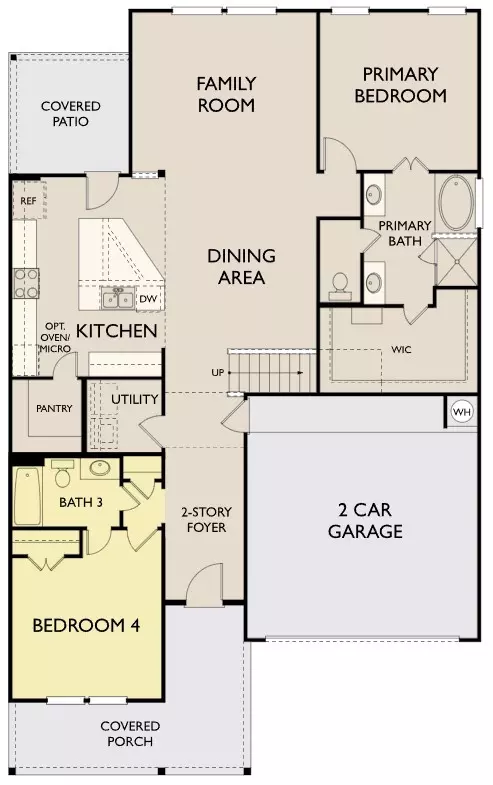For more information regarding the value of a property, please contact us for a free consultation.
27518 Paddle Grove DR Katy, TX 77493
Want to know what your home might be worth? Contact us for a FREE valuation!

Our team is ready to help you sell your home for the highest possible price ASAP
Key Details
Sold Price $369,900
Property Type Single Family Home
Sub Type Detached
Listing Status Sold
Purchase Type For Sale
Square Footage 2,479 sqft
Price per Sqft $149
Subdivision Sunterra
MLS Listing ID 22739120
Sold Date 11/14/25
Style Contemporary/Modern,Traditional
Bedrooms 4
Full Baths 3
Construction Status Under Construction
HOA Fees $9/ann
HOA Y/N Yes
Year Built 2025
Tax Year 2022
Property Sub-Type Detached
Property Description
QUIET CULDESAC STREET AND ZONED TO KATY ISD! The Alpine plan offers an elegant balance of functionality and style, perfect for modern living. The heart of the home is a spacious kitchen featuring an oversized island, ideal for gatherings with family or entertaining friends. Thoughtful design extends to all four bedrooms, each equipped with a spacious closet for ample storage and organization. With two living areas and open-concept layout, this home fosters connection while offering plenty of room to relax. Built with quality craftmanship, this 2-story home is designed to enhance every day living. This home features the Timeless Collection, with crisp white cabinetry and elegant gray countertops for a classic, enduring look that is always in style. Located in Sunterra, a resort style community featuring a crystal lagoon, pool, lazy river, splash pad, playgrounds and more for the ultimate neighborhood amenities.
Location
State TX
County Waller
Community Community Pool, Curbs
Area Katy - Old Towne
Interior
Interior Features Quartz Counters, Ceiling Fan(s), Programmable Thermostat
Heating Central, Gas, Zoned
Cooling Central Air, Electric, Zoned
Flooring Carpet, Plank, Tile, Vinyl
Fireplace No
Appliance Dishwasher, Electric Oven, Gas Cooktop, Disposal, Microwave, ENERGY STAR Qualified Appliances
Laundry Washer Hookup, Electric Dryer Hookup, Gas Dryer Hookup
Exterior
Exterior Feature Covered Patio, Fully Fenced, Fence, Patio, Private Yard
Parking Features Attached, Garage
Garage Spaces 2.0
Fence Back Yard
Community Features Community Pool, Curbs
Water Access Desc Public
Roof Type Composition
Porch Covered, Deck, Patio
Private Pool No
Building
Lot Description Cul-De-Sac, Subdivision
Story 2
Entry Level Two
Foundation Slab
Builder Name Ashton Woods
Sewer Public Sewer
Water Public
Architectural Style Contemporary/Modern, Traditional
Level or Stories Two
New Construction Yes
Construction Status Under Construction
Schools
Elementary Schools Youngblood Elementary School
Middle Schools Nelson Junior High (Katy)
High Schools Freeman High School
School District 30 - Katy
Others
HOA Name Grand Manors
Tax ID na
Security Features Smoke Detector(s)
Acceptable Financing Cash, Conventional, FHA, VA Loan
Listing Terms Cash, Conventional, FHA, VA Loan
Read Less

Bought with Walzel Properties - Corporate Office
GET MORE INFORMATION




