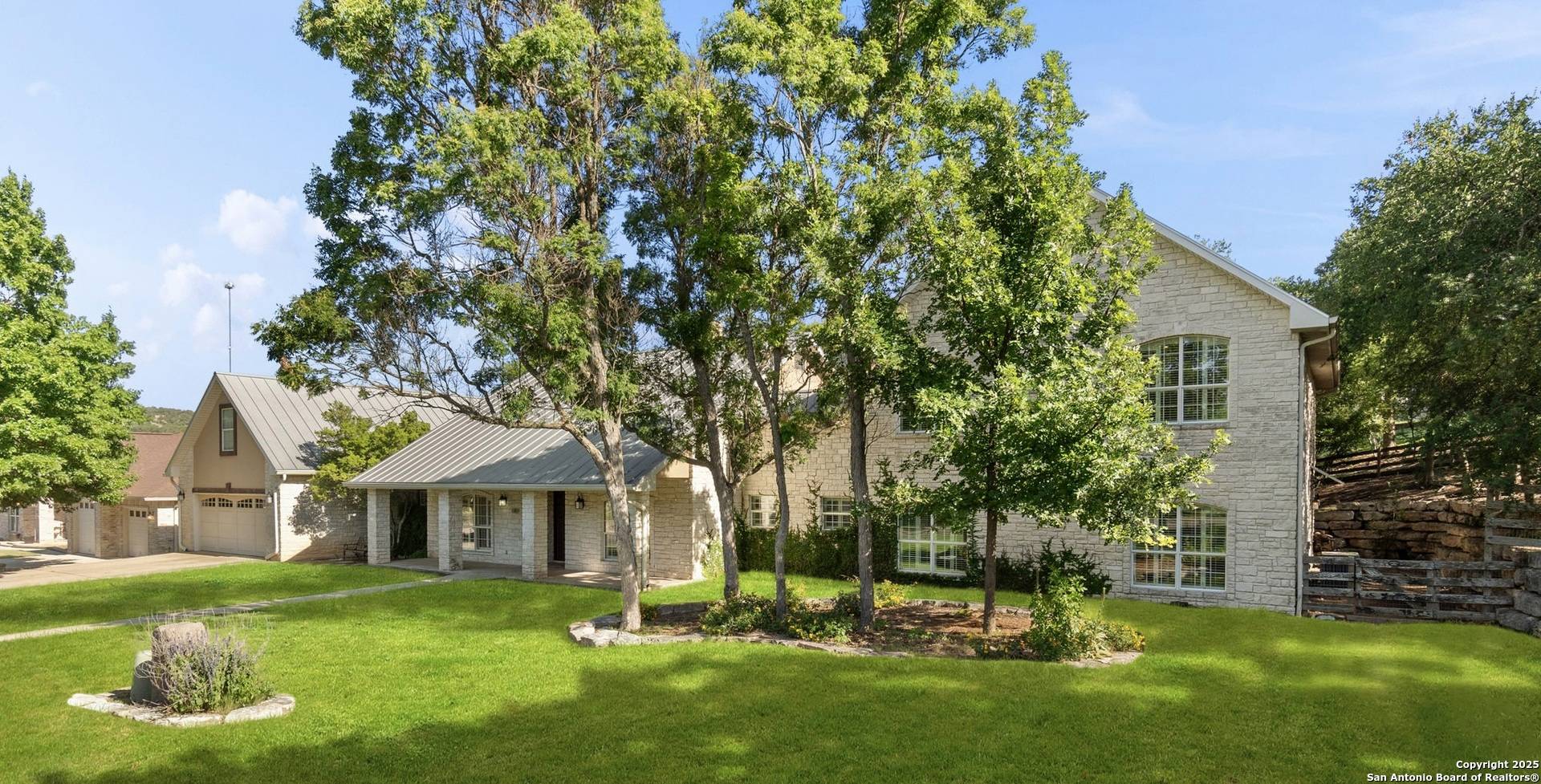1031 Bluebell Road Kerrville, TX 78028
UPDATED:
Key Details
Property Type Single Family Home
Sub Type Single Residential
Listing Status Active
Purchase Type For Sale
Square Footage 4,215 sqft
Price per Sqft $177
Subdivision Bluebell Estates
MLS Listing ID 1874062
Style Two Story
Bedrooms 4
Full Baths 4
Construction Status Pre-Owned
HOA Fees $75/ann
Year Built 2000
Annual Tax Amount $14,612
Tax Year 2024
Property Sub-Type Single Residential
Property Description
Location
State TX
County Kerr
Area 3100
Rooms
Master Bathroom Main Level 14X9 Tub/Shower Separate, Double Vanity
Master Bedroom Main Level 17X14 Split, DownStairs, Outside Access, Walk-In Closet, Full Bath
Bedroom 2 Main Level 13X10
Bedroom 3 2nd Level 13X11
Bedroom 4 2nd Level 13X11
Living Room Main Level 17X17
Dining Room Main Level 15X12
Kitchen Main Level 14X14
Family Room Main Level 22X20
Study/Office Room Main Level 13X13
Interior
Heating Central
Cooling Three+ Central
Flooring Carpeting, Ceramic Tile, Wood
Inclusions Ceiling Fans, Chandelier, Washer Connection, Dryer Connection, Built-In Oven, Microwave Oven, Stove/Range, Gas Cooking, Gas Grill, Refrigerator, Disposal, Dishwasher, Water Softener (owned), Wet Bar, Vent Fan, Security System (Owned), Electric Water Heater, Gas Water Heater, Garage Door Opener, Solid Counter Tops, Double Ovens, Custom Cabinets, 2+ Water Heater Units
Heat Source Electric
Exterior
Exterior Feature Patio Slab, Covered Patio, Storage Building/Shed, Mature Trees
Parking Features Two Car Garage
Pool None
Amenities Available None
Roof Type Metal
Private Pool N
Building
Lot Description County VIew, 1/2-1 Acre, Sloping
Foundation Slab
Sewer City
Water City
Construction Status Pre-Owned
Schools
Elementary Schools Starkey
Middle Schools Peterson
High Schools Tivy
School District Kerrville.
Others
Acceptable Financing Conventional, VA, Cash
Listing Terms Conventional, VA, Cash
Virtual Tour https://housi-media.aryeo.com/videos/0197841f-2f1e-72de-b60f-a49afc9b4d69



