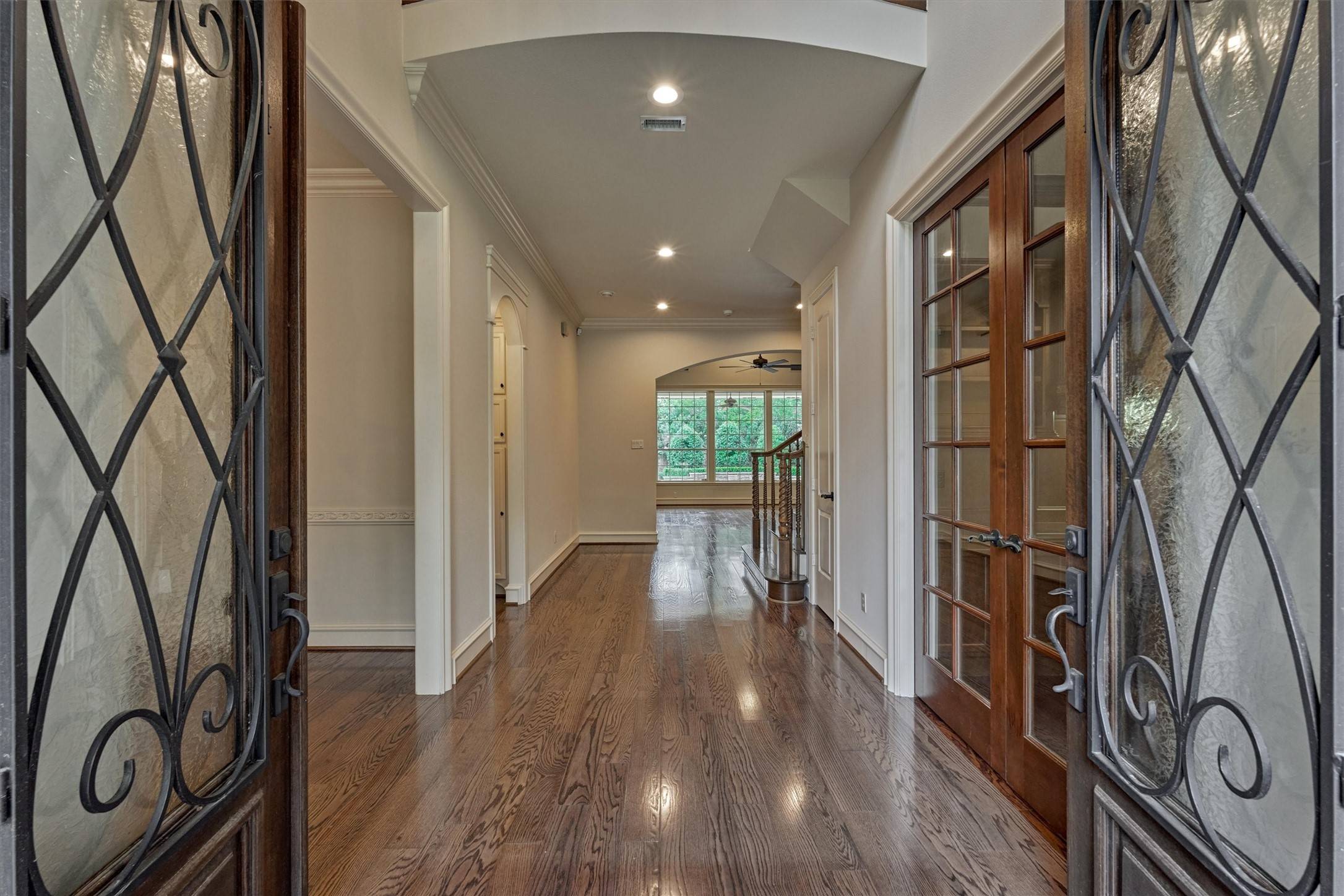19 W Old Sterling CIR The Woodlands, TX 77382
UPDATED:
Key Details
Property Type Single Family Home
Sub Type Detached
Listing Status Pending
Purchase Type For Sale
Square Footage 4,222 sqft
Price per Sqft $299
Subdivision The Woodlands
MLS Listing ID 76272348
Style Traditional
Bedrooms 4
Full Baths 3
Half Baths 2
HOA Y/N No
Year Built 2003
Annual Tax Amount $19,008
Tax Year 2024
Lot Size 0.275 Acres
Acres 0.2753
Property Sub-Type Detached
Property Description
Location
State TX
County Montgomery
Community Community Pool, Curbs, Gutter(S)
Area 15
Interior
Interior Features Breakfast Bar, Butler's Pantry, Double Vanity, Entrance Foyer, High Ceilings, Hot Tub/Spa, Jetted Tub, Kitchen Island, Kitchen/Family Room Combo, Pantry, Separate Shower, Walk-In Pantry, Window Treatments, Ceiling Fan(s), Programmable Thermostat
Heating Central, Gas, Zoned
Cooling Central Air, Electric, Zoned
Flooring Tile, Wood
Fireplaces Number 2
Fireplaces Type Gas Log
Fireplace Yes
Appliance Convection Oven, Double Oven, Dishwasher, Gas Cooktop, Disposal, Microwave, Refrigerator
Laundry Washer Hookup, Electric Dryer Hookup, Gas Dryer Hookup
Exterior
Exterior Feature Covered Patio, Fence, Hot Tub/Spa, Sprinkler/Irrigation, Patio
Parking Features Attached, Driveway, Garage, Garage Door Opener
Garage Spaces 3.0
Fence Back Yard
Pool Gunite, Heated, In Ground, Association
Community Features Community Pool, Curbs, Gutter(s)
Amenities Available Dog Park, Playground, Pickleball, Pool, Tennis Court(s), Trail(s), Trash
Water Access Desc Public
Roof Type Composition
Porch Covered, Deck, Patio
Private Pool Yes
Building
Lot Description Subdivision
Faces East
Entry Level Two
Foundation Slab
Sewer Public Sewer
Water Public
Architectural Style Traditional
Level or Stories Two
New Construction No
Schools
Elementary Schools Tough Elementary School
Middle Schools Mccullough Junior High School
High Schools The Woodlands High School
School District 11 - Conroe
Others
Tax ID 9699-03-11800
Security Features Security System Owned,Smoke Detector(s)
Acceptable Financing Cash, Conventional
Listing Terms Cash, Conventional




